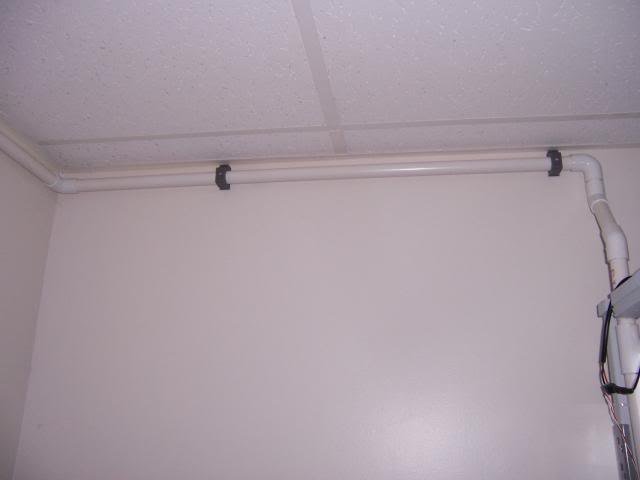Congrats on choosing to go with a rack that will actually hold numerous tanks!
Access to the top row of tanks as well as leaving enough space between the rim of the tank and the underside of the shelf beam to add/remove decor, net fish and operate any siphon device to clean the substrate. Also placement of the bottom row of tanks so you can siphon into a bucket easily.
I went with HMF style Poret filters that are air driven using Jetlifters, easy to install, not as obvious as traditional sponge filters, last a number of years, and they work great. The downside is removing them for cleaning as they can be a bit messy and fine debris will cloud up the tank upon removal but IMO, well worth the use.
We chose to make PVC manifolds and a central air system to feed the tanks which required planning on layout, number of tanks, height of tanks and how many air outlets you need per tank or may desire in the future. I contacted John from Jehmco to size the air pump and PVC sizes based on the number and height of tanks I planned on keeping. I bought the air supplies from them.
Lighting was relatively easy as the BF opted for buying LED's on a spool and hooking up each rack to a suitable power supply. The lights were mounted underneath the upper plywood shelf. The downside is we never installed doors or curtains to block the light from spilling over into the room.
If you are installing the racks in a room with access to home heating or AC, you should be OK though that will depend on how warm/cold you want to keep your tanks.
If you are considering installing a drip water system or some type of automatic fill/drain system, you will need to drill the tanks. We did drill all our tanks on the back because it was hidden but if I was to do it again, I would drill on the front of the tanks and install ball valves so I could open/close them to facilitate draining without a hose.
We also installed PVC perimeter drains around the room near floor level that eventually dump into a floor drain in an adjoining room. Stephan from Swiss Tropicals used to have pics on his website on how he designed his fish room but since he moved, I think he deleted them. There may be some links on some of his References or Friends pages to similar designs.
This is a view of the 33L tanks on one side of the room. The air manifold runs across the top of each shelf level and connects vertically on each end of the tank so it looks like a giant letter H with a top, middle and bottom horizontal line. The LED's are visible as well as the electric 10 outlet bar for heaters, timer, etc.

This is the air supply ran around the top of the room and down to each rack section. The air supply has no dead ends and is ran in a continuous loop around the room and to and from each rack all the way back to the air pump.





